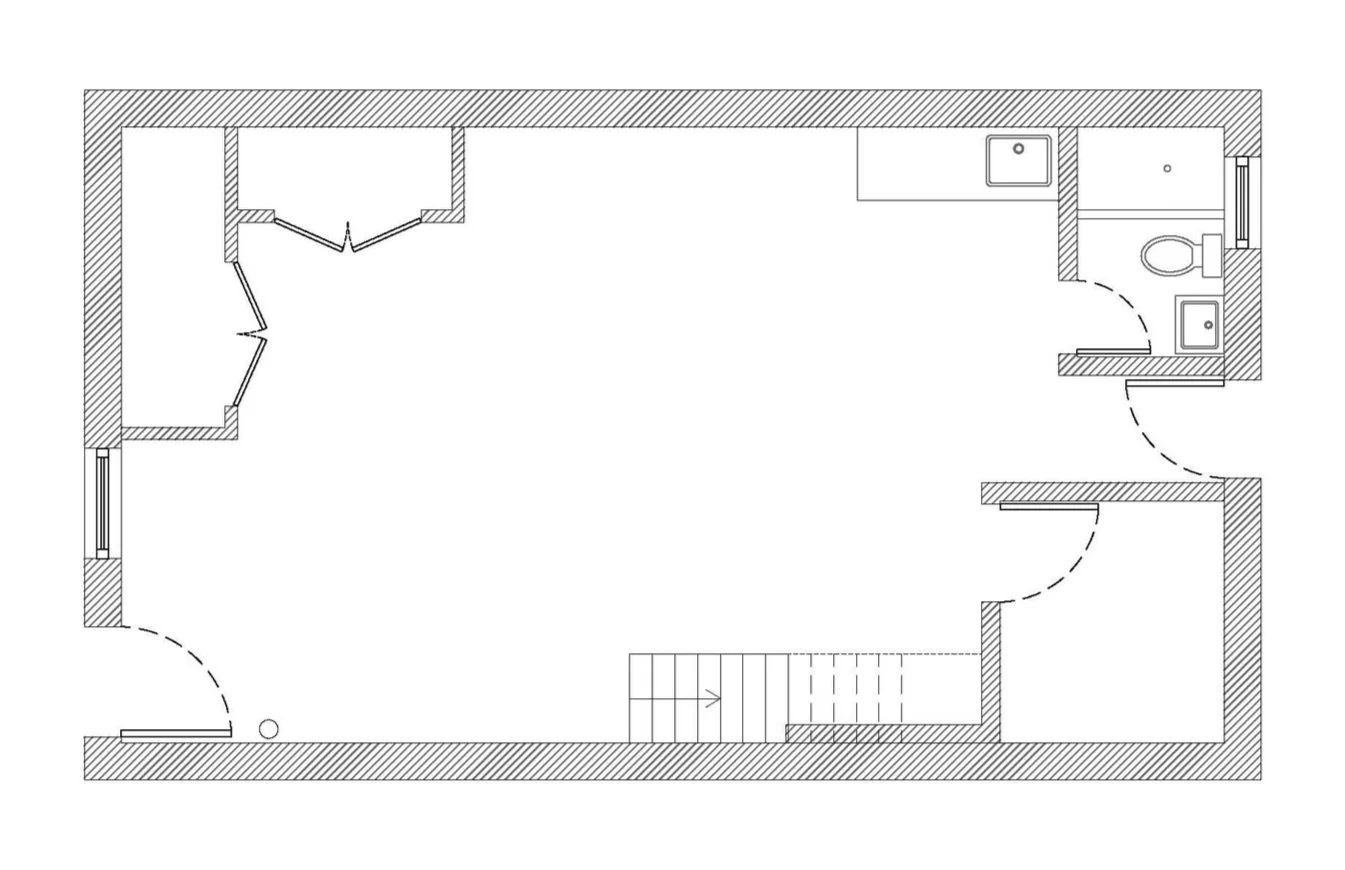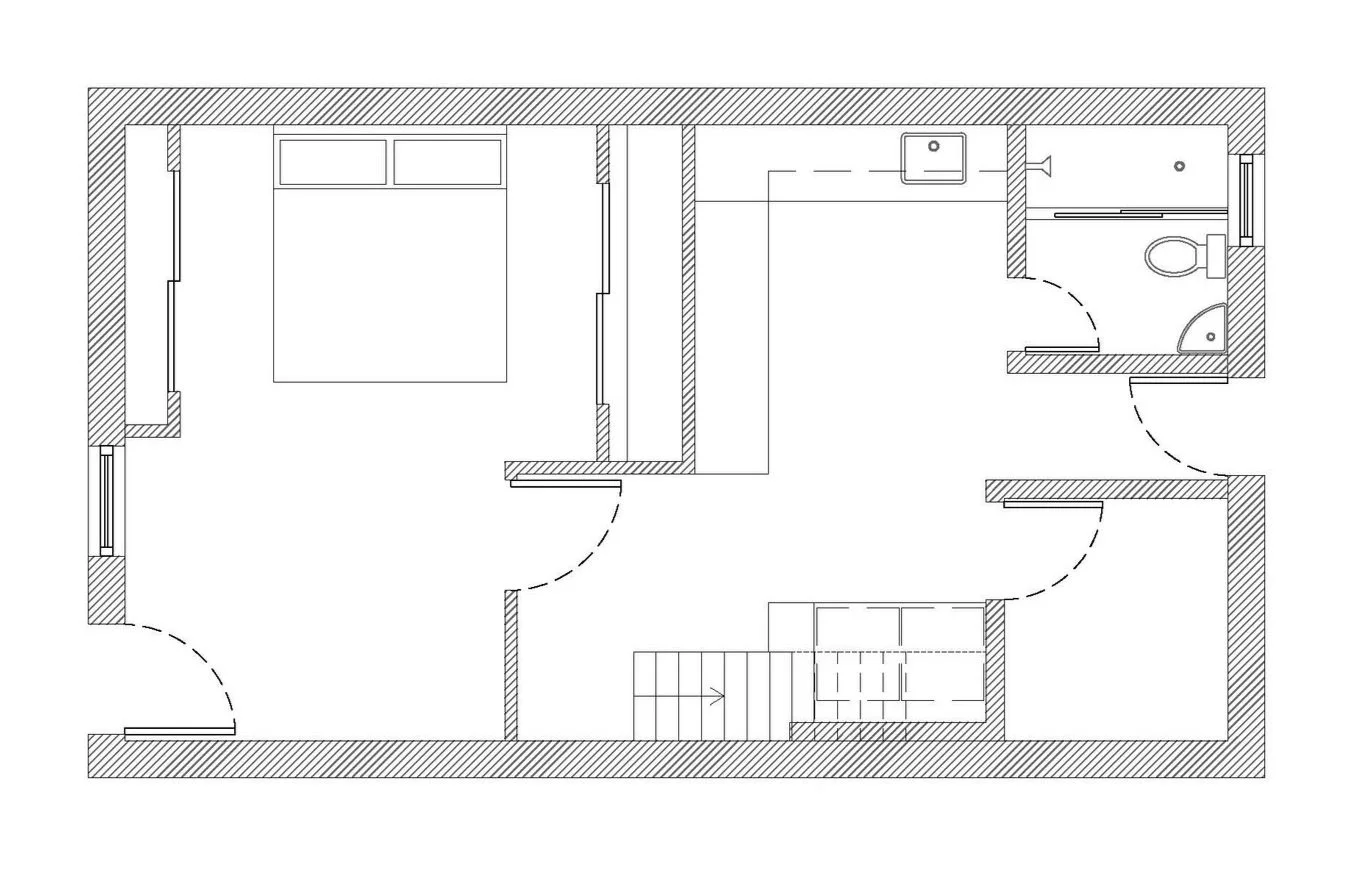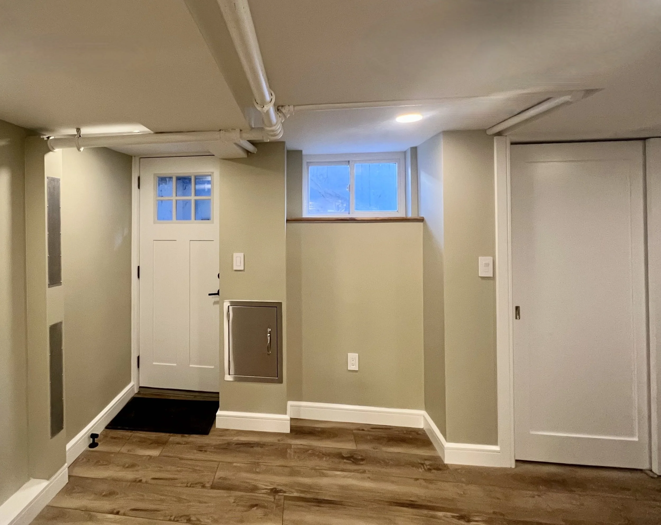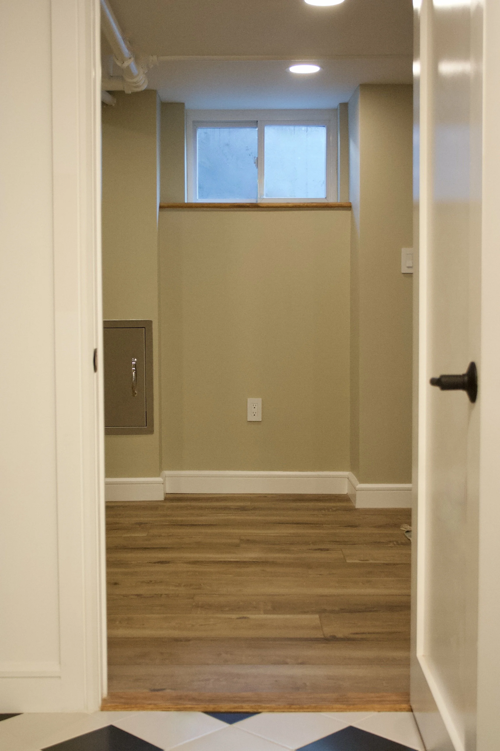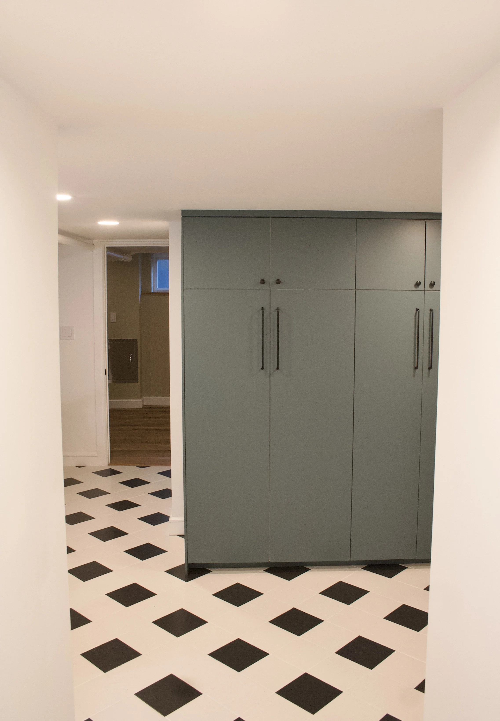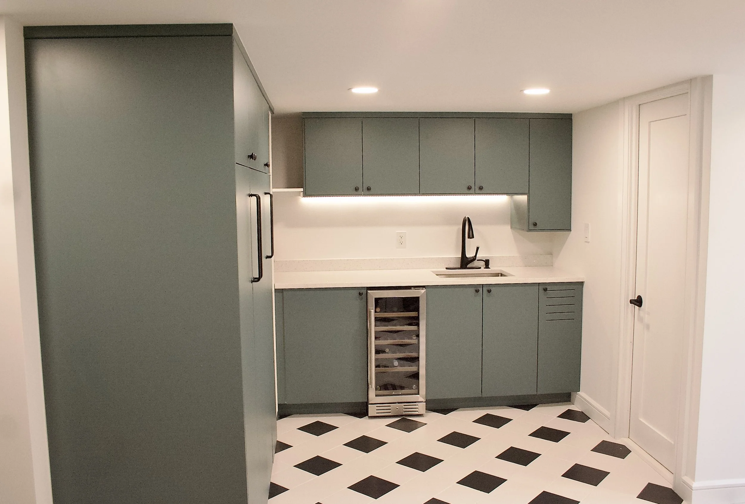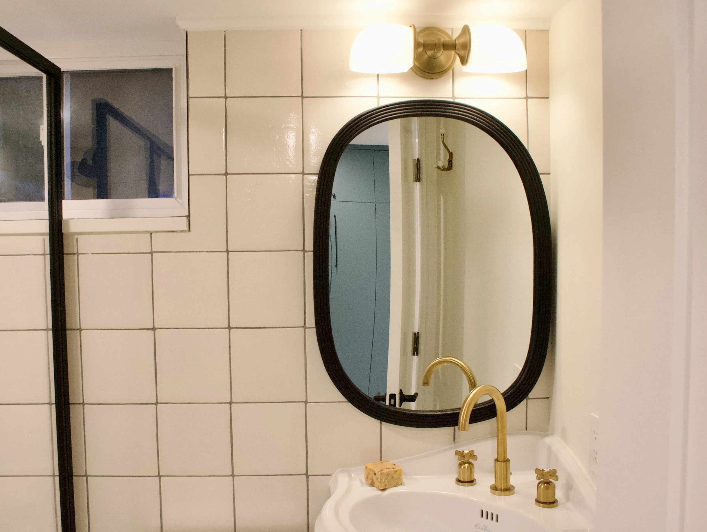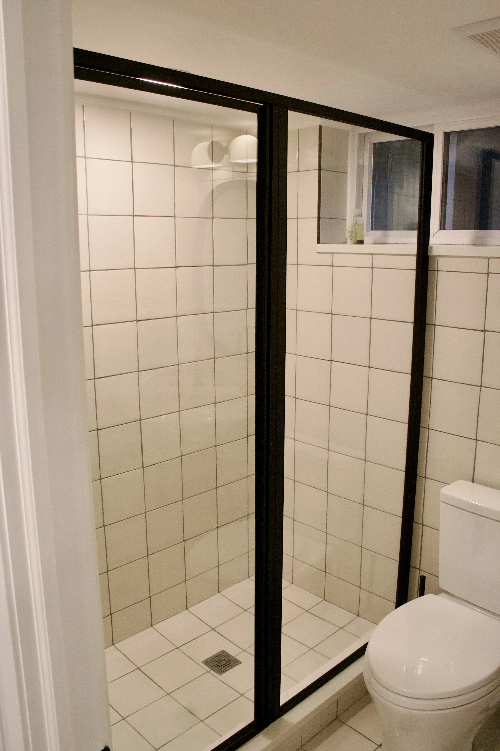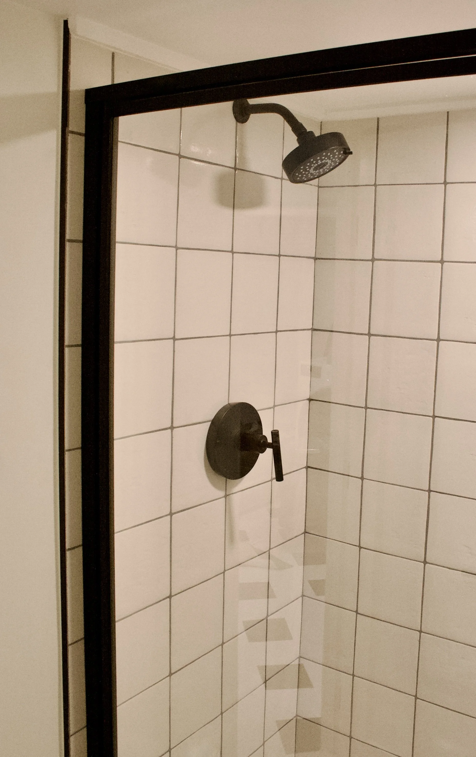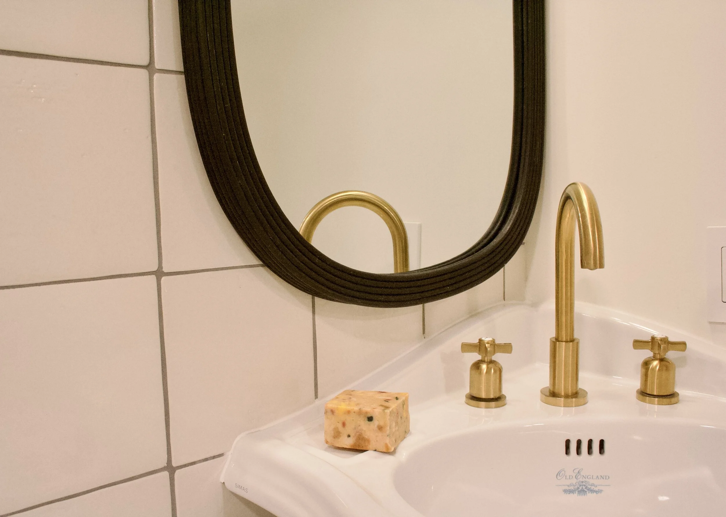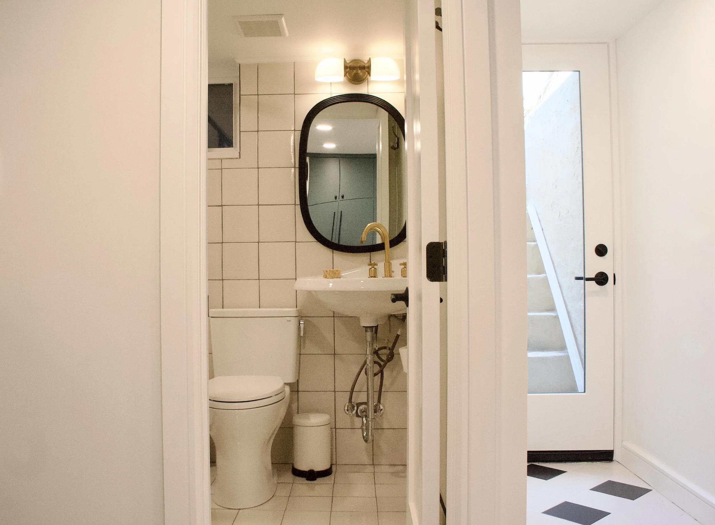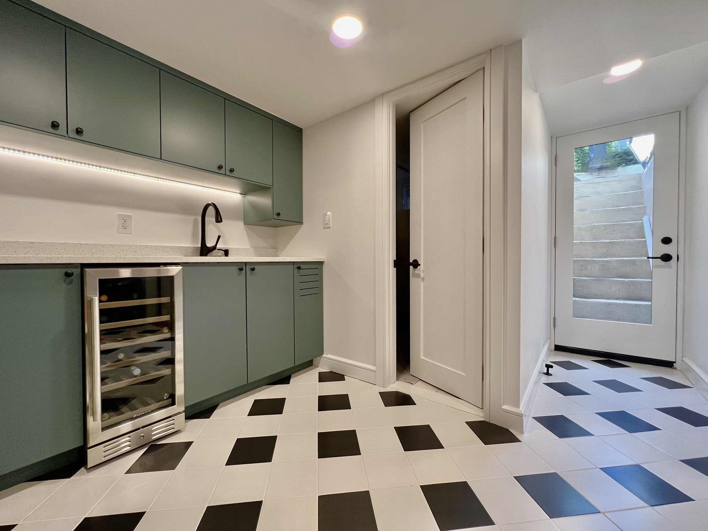
Astoria I
Astoria I
A basement renovation for a young family’s new home. The space was aN OPEN, unlivable area with exposed mechanical and plumbing, only able to be used for storage. i worked closely with the clients to give them a personalized and enjoyable additional floor of their home. i provided architectural planning, innovative solutions for hiding mechanical, added low profile lighting, accommodated the low ceiling with custom millwork drawings and specifying luxurious yet durable finishes. the design drastically heightened the functionality of the space in This Astoria basement, which now includes a cozy guest/den, a functional and eye-catching mudroom and a timeless three-piece bathroom
Credits
Neelia Moore - Interior Design



